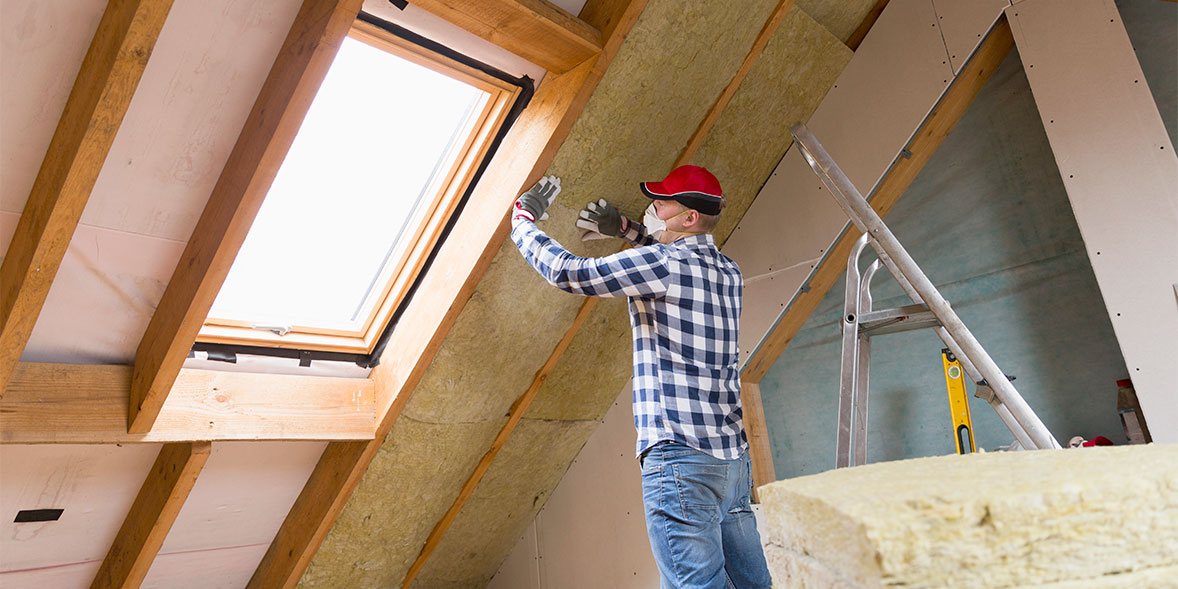By clicking a retailer link you consent to third-party cookies that track your onward journey. This enables W? to receive an affiliate commission if you make a purchase, which supports our mission to be the UK's consumer champion.
5 mistakes that will mean you pay more for your loft conversion

Making the most of your loft, whether you turn it into a new home office, a spare bedroom or even a home gym, will make your home more spacious and add value to it. But to help prevent any unplanned costs, there are few things to consider before you start.
Find out some of the most common pitfalls according to homeowners who have converted their loft – and avoid making the same mistakes.
Inspiring tips for improving the place you live in Get our home newsletter – it's free monthly
1. Not getting the right professionals from the outset

It may seem obvious, but there are a number of professionals to contact to get your loft conversion project off the ground.
If it's a relatively simple project you shouldn’t need to speak to an architect. But if your project is more complex, it might be a good idea so they can flag any issues.
An architect can help develop your ideas and potentially give you options that you might not have considered. You can find how much an architect costs and get matched with one at the Royal Institute of British Architects (RIBA) website.
Structural engineers are also important as they'll look at your home's foundations to make sure it can support the extra weight, as well as checking if new floor joists are needed.
Whether you go with a building company or a specialist loft conversion company, you should always check their credentials, look at past work and if possible speak with previous clients.
If you’re exploring a loft conversion, check out our guide on how to plan a loft conversion
2. Not getting enough quotes

Knowing who will carry out your project is a fundamental step, but you also need to trust the company you choose. A good way to make sure of quality is by getting a few quotes.
Three quotes are generally considered best practice.
In our survey* only 7% of homeowners got three quotes, while more than four in ten owners (44%) relied on a single one.
Also make sure the quotes you receive are as detailed as possible, so you can compare like-for-like.
This will also enable you to make sure that all parts of the project are covered – from the party wall agreement and planning permission to smaller items such as sockets, switches and lights.
if you're concerned about the costs of your loft conversion, use our loft conversion costs guide to help you plan
3. Not insulating your loft

Insulating your loft is one of the best ways to keep your home warm and prevent heat from escaping, this helps you to use less energy and reduces your bills.
There are several types of loft insulation to choose from and a variety of loft insulation materials, including:
- Batt or blanket loft insulation
- Loose-fill loft insulation
- Sheet loft insulation.
However, not all are suited for loft conversions and there is a minimum thickness of insulation required to meet Building Regulations, so be sure to check with your builder.
For more detail on loft insulation costs, see our guide to loft insulation costs and savings
4. Not knowing what you want

When we asked Which? members if they wished they had done things differently, 17% said that they should have installed a bathroom.
Another 11% wished they had gone for a dormer or additional dormers.
The professionals we spoke with said that being clear on the loft's main purpose and usage was one of the key steps in planning a loft conversion.
While things may change later, if you define how the loft will be used, that should help to prevent costly mistakes once the project is in motion.
5. Not enough light

It's crucial to think about light and how much will you need for the whole room.
This includes where you want light sockets and windows, as well as general window design, position and size.
Options for loft conversion windows include skylights, roof lanterns, casement windows and gable-end windows.
In our survey, 11% of Which? members said that having more light would be the main thing they would change if they could.
*Online survey of 1,165 Connect members March 2022.
This article uses insights from the Which? Connect panel, collected from research activities with our members. Find out how to get involved

